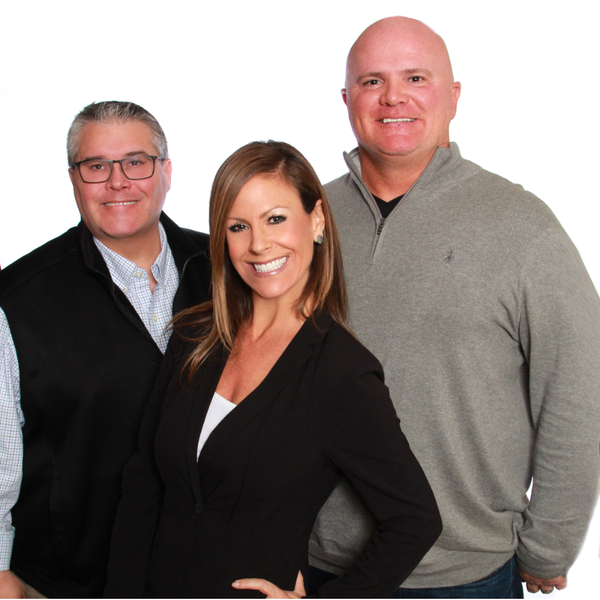$627,500
$629,900
0.4%For more information regarding the value of a property, please contact us for a free consultation.
13010 Shamus Ct Louisville, KY 40299
4 Beds
4 Baths
4,006 SqFt
Key Details
Sold Price $627,500
Property Type Single Family Home
Sub Type Single Family Residence
Listing Status Sold
Purchase Type For Sale
Square Footage 4,006 sqft
Price per Sqft $156
Subdivision Pine Valley Estates
MLS Listing ID 1678595
Style Traditional
Bedrooms 4
Full Baths 3
Half Baths 1
HOA Fees $400
Year Built 2005
Lot Size 0.300 Acres
Property Sub-Type Single Family Residence
Property Description
This custom built traditional home, well located in Pine Valley Estates, has been meticulously maintained, and is perfectly poised to provide a lifestyle of comfort and close proximity to everyday necessities. This home provides endless space to host small and large intimate gatherings with numerous dedicated entertainment rooms. Spanning 4006 +/- sq ft of living space, this home features 4 bedrooms and 3.5 bathrooms, all beautifully designed with a natural floor plan that promotes easy functioning for any family! Step onto the real brazilian cherry floors and quickly move your eyes to the vast vaulted living room ceiling, that includes a warm gas fireplace and built-in bookshelves for added elegance. The entire first floor is adorned by an abundance of windows that allow natural light to wash over the main living area. Do not miss the dedicated dining room off the foyer which can transition to an office as well. This kitchen boasts updated Quartz countertops, stainless appliances while connected to an eat-in breakfast area, and easily located near the laundry room which offers an additional sink. The first floor also features a cozy hearth room seamlessly connected to the kitchen with a cozy second gas fireplace to enjoy. Next, find the sizable primary bedroom, where you can marval the trayed ceiling, custom closet shelving, a completely updated ensuite bathroom in white and neutral hues to promote tranquility.
The second level offers 3 additional bedrooms with custom shelving, loft and a full double sink bathroom. Outdoors is a covered patio that provides ample room for outdoor grilling and entertaining.
The open, seamless floor plan of the lower level retreat, allows for endless entertainment possibilities with a spacious dedicated granite bar, built-in wine rack, beverage refrigerator, lots of cabinets and sink for easy clean up. Enjoy displaying your favorite spirits in custom made, lit bourbon barrels in the conversation room. Host movie night and watch your favorite sports teams with the included theater system in the beautiful inviting theater room. The lower level also features a full bathroom, and an additional room that offers the practical convenience to serve as a gym, office, bedroom and more. This move-in-ready home is waiting to welcome you home. Schedule your private showing today and experience it for yourself.
Location
State KY
County Jefferson
Interior
Heating Forced Air, Natural Gas
Cooling Central Air
Fireplaces Number 2
Exterior
Parking Features Attached, Entry Side, Driveway
Garage Spaces 2.0
Fence None
View Y/N No
Roof Type Shingle
Building
Lot Description Cul-De-Sac, Sidewalk, Cleared
Story 2
Foundation Poured Concrete
Sewer Public Sewer
Water Public
Structure Type Wood Frame,Brick Veneer
Schools
School District Jefferson
Read Less
Want to know what your home might be worth? Contact us for a FREE valuation!

Our team is ready to help you sell your home for the highest possible price ASAP

Copyright 2025 Metro Search, Inc.
GET MORE INFORMATION






