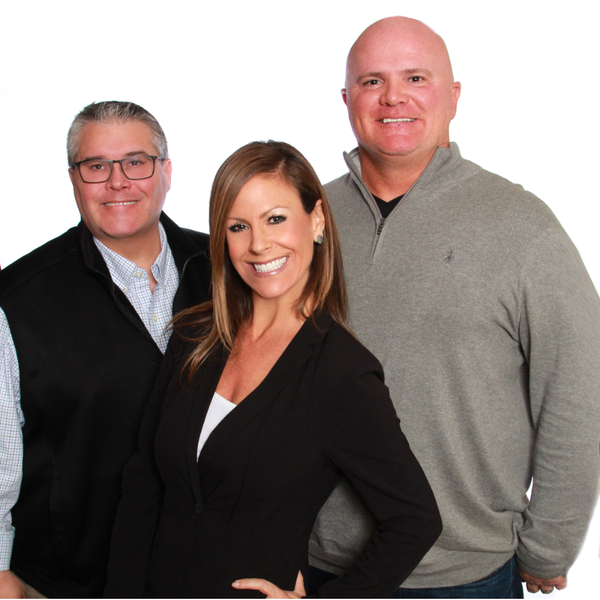$800,000
$850,000
5.9%For more information regarding the value of a property, please contact us for a free consultation.
1419 S 4th St Louisville, KY 40208
8 Beds
4 Baths
7,202 SqFt
Key Details
Sold Price $800,000
Property Type Single Family Home
Sub Type Single Family Residence
Listing Status Sold
Purchase Type For Sale
Square Footage 7,202 sqft
Price per Sqft $111
Subdivision Old Louisville
MLS Listing ID 1664298
Bedrooms 8
Full Baths 3
Half Baths 1
Year Built 1880
Lot Size 9,583 Sqft
Property Description
This fabulous Circa 1880 Old Louisville Queen Anne mansion was one of the original Dupont family homes and boasts incredible architectural details offering 5900 Sq. Ft. in the main house with 6 bedrooms, 3 full and 1 half baths. The incredible brick & stone fa�ade with its majestic turret will win over any Victorian Era enthusiasts. The home retains original gorgeous leaded and stained-glass windows, 9 beautiful fireplace mantels, hand crafted staircases and millwork, hardwood floors, towering ceilings and period lighting. Wood double-pane windows have been added throughout most of the home along with dual HVAC units & a 75-gallon water heater. Enter the home through the front portico into the stunning entry foyer with turret room and magnificent front staircase. The 1st floor has a spacious formal living room, a banquet size dining room with built-ins for dinnerware and stemware storage along with display shelving. Connecting the kitchen to the dining room is a butler's pantry with wet bar. Behind the foyer a guest powder room and spacious laundry room with built-in cabinetry and utility sink. The eat-in kitchen opens to a breakfast/family room with heated tile floors & spans the width of the home overlooking the rear grounds. The U-shaped kitchen has a Viking gas range and vent hood, a Bosch double door refrigerator and dishwasher, a peninsula, black granite countertops & a pantry. Up the gracious winding front staircase to the 2nd floor where you will find a primary suite at the rear of the home with a private bath offering a jetted tub/shower combination and 2 closets. On this floor there are 3 additional bedrooms with ample closet space and another full bath that has a claw foot tub with shower surround and vintage marble pedestal sink & marble surround mirror. Newer oak hardwood flooring has been added to the hallway & bedrooms. On up to the 3rd floor where you will find 2 more bedrooms (carpeted) along with an updated bath with B&W marble, huge Jacuzzi tub/w shower & barrel ceiling, large roman columns & a laundry closet with a full-size washer & dryer. There is also a large eat-in kitchen with marble floors. A spiral staircase takes you up to the unique 4th floor 18' X 19' loft flex space. This floor has a separate entrance from the exterior into the rear staircase that creates the possibility of using this floor as a separate apartment for added income if you choose. The privacy fenced rear yard offers a pergola, brick patio, water feature and a heated inground pool (w/new liner & pump) for all your summer entertaining needs. In addition to this great home, you will find a 1284 Sq. Ft. 2-bedroom, 2 full bath amazing brick carriage house (separately metered) above the 5-car garage. The carriage house has a 2-story great room with 2nd floor loft library, a large U-shaped fully equipped kitchen w/pantry and a double closet with full size washer & dryer along with ample closet space. The current tenant is on an $1100 month-to-month and will need 60-90 days to vacate or renegotiate lease terms if buyer desires.
Location
State KY
County Jefferson
Interior
Heating Forced Air, Natural Gas
Cooling Central Air
Fireplaces Number 9
Exterior
Exterior Feature Tennis Court, Patio, Pool - In Ground
Garage Detached, Off-Street Parking, Entry Rear, See Remarks
Garage Spaces 5.0
Fence Privacy, Full, Wood
View Y/N No
Roof Type Slate,Shingle
Building
Lot Description Sidewalk, Level, Storm Sewer
Story 2
Structure Type Brick,Stone
Schools
School District Jefferson
Read Less
Want to know what your home might be worth? Contact us for a FREE valuation!

Our team is ready to help you sell your home for the highest possible price ASAP

Copyright 2024 Metro Search, Inc.

GET MORE INFORMATION






