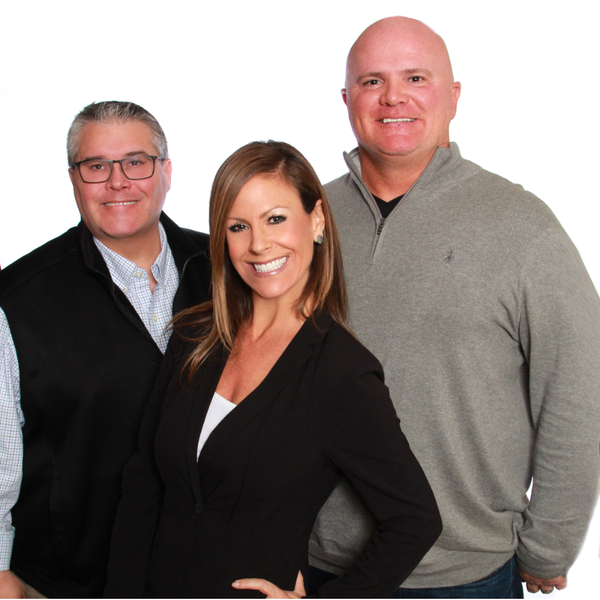$464,800
$464,800
For more information regarding the value of a property, please contact us for a free consultation.
1190 Yorktown Lane Bowling Green, KY 42104
4 Beds
3 Baths
2,677 SqFt
Key Details
Sold Price $464,800
Property Type Single Family Home
Sub Type Single Family
Listing Status Sold
Purchase Type For Sale
Square Footage 2,677 sqft
Price per Sqft $173
Subdivision Blevins Farm
MLS Listing ID RA20243150
Style 2 Story
Bedrooms 4
Full Baths 2
Half Baths 1
Year Built 2024
Lot Size 0.310 Acres
Property Description
This two-story Freedom Series home has a unique open floor plan providing four large bedrooms. The first floor offers a generous foyer with a powder bath, a large family room, a kitchen with a large island, an expanded pantry, a dining area, an owner's suite with an en-suite bath and walk-in closet, and a conveniently located laundry room. The upgraded kitchen layout includes quartz countertops, a tile backsplash, and a stainless steel appliance package with a gas range. A covered patio is located off of the dining area for your enjoyment. The owner's bath includes a double bowl vanity and a ceramic shower. The second floor of this home is what stands out. You will find three HUGE secondary bedrooms, each with a large walk-in closet and a second full bath with a walk-in linen closet and personalization options to accommodate your growing family, all adjacent to the sizeable loft. RevWood Select Granbury Oak flooring is throughout the main living areas and ceramic tile is installed in the wet areas. TechSmart components are included. You'll love this Energy Smart home! Qualifies for the 5.125% rate incentive with a specific mortgage company (for government loans only) with a 1-0 Temporary Buydown during the first year of the loan. The rate is 4.125% during the first year. In addition, receive up to $2,500 in closing costs and also qualifies for the 6.250% rate incentive with a specific bank (for conventional loans only). No additional closing costs with this incentive. Contact agent for specific information.
Location
State KY
County Warren
Area Warren South
Rooms
Other Rooms Bedroom/Loft
Dining Room Kitchen/Dining Combo
Interior
Heating Floor Furnace
Flooring Carpet, Hardwood, Vinyl
Fireplaces Type None
Equipment Smoke Detector(s)
Exterior
Exterior Feature Brick/Siding
Garage Spaces 3.0
Fence None
Utilities Available Laundry Room
Roof Type Dimensional,Shingles
Building
Foundation Poured Concrete, Slab
Sewer Public, Sewer
Water Public
New Construction Yes
Schools
Elementary Schools Plano
Middle Schools South Warren
High Schools South Warren
Read Less
Want to know what your home might be worth? Contact us for a FREE valuation!

Our team is ready to help you sell your home for the highest possible price ASAP
Bought with Benchmark Realty, LLC
GET MORE INFORMATION






