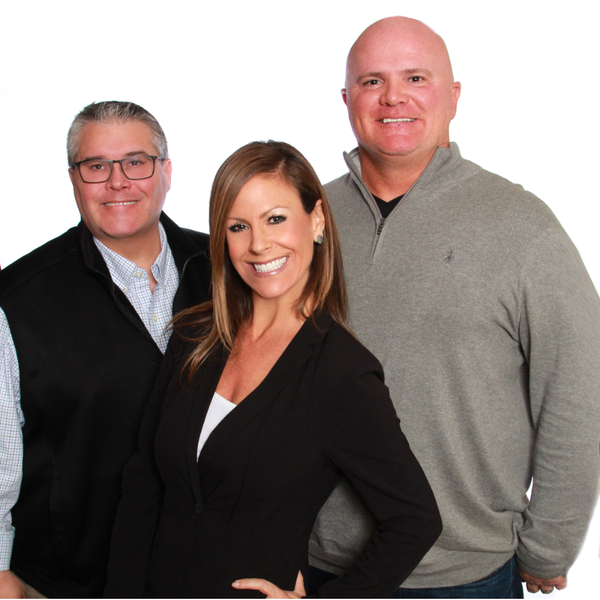$725,000
$800,000
9.4%For more information regarding the value of a property, please contact us for a free consultation.
10905 Old Bridge Pl Anchorage, KY 40223
4 Beds
4 Baths
6,442 SqFt
Key Details
Sold Price $725,000
Property Type Single Family Home
Sub Type Single Family Residence
Listing Status Sold
Purchase Type For Sale
Square Footage 6,442 sqft
Price per Sqft $112
Subdivision Stone Bridge
MLS Listing ID 1654186
Bedrooms 4
Full Baths 3
Half Baths 1
HOA Fees $850
Year Built 1987
Lot Size 0.920 Acres
Property Description
Nestled on a nearly 1 acre picturesque lot on a private cul de sac street in Anchorage, this 7300+ sq ft. Amos Martin custom built home features a floor plan that is sure to impress. Upon entering, you are greeted by an inviting foyer, flanked by a stately home office on the left and a light-filled formal living room with fireplace and marble surround, and stunning hardwood flooring that continues throughout the majority of the main level. The formal living room opens to the expansive dining room, fit for any serious dinner party, as well as the great room, which boasts high ceilings, large windows, built-in wet bar, and a double sided floor-to-ceiling stone fireplace. The amazing floorplan of the main level makes entertaining a breeze, as the main living spaces adjoin one another seamlessly. The eat-in kitchen boasts granite countertops and custom cabinetry, with a large center island. The kitchen is open to the expansive gathering room with vaulted ceiling, stunning walls of windows overlooking the private wooded yard, and access to the rear decks. The first floor primary suite, tucked privately at the rear corner of the home, includes a spacious primary bathroom, as well as two walk-in closets. Off the primary suite you have access to the florida room that connects conventiently to the great room. The floor also features a powder room, laundry room, and attached 3 car garage. The second floor contains two spacious bedrooms, with private sink vanities for each, and a Jack-n-Jill full bathroom. The walk-out finished lower level includes an additional family room, as well as a billiards room with access to the patio area. The lower level also includes a bedroom, full bathroom, and bonus room that could serve as an additional bedroom (no egress), playroom, or office space. A storage space with built-in shelving completes this level. One of the true highlights of this home is the view in the secluded backyard surrounded by mature trees, koi pond, and a babbling creek at the edge of the property. Other features include a new roof and furnace in 2023, as well as a front and backyard irrigation system. An exquisite property that is the perfect place to call home!
Location
State KY
County Jefferson
Interior
Heating Natural Gas, Heat Pump
Cooling Central Air
Exterior
Exterior Feature Patio, Porch, Deck, Creek
Garage Attached, Entry Rear, Driveway
Garage Spaces 3.0
Fence None
View Y/N No
Roof Type Shingle
Building
Lot Description Cul De Sac
Story 2
Foundation Poured Concrete
Structure Type Brick
Read Less
Want to know what your home might be worth? Contact us for a FREE valuation!

Our team is ready to help you sell your home for the highest possible price ASAP

Copyright 2024 Metro Search, Inc.

GET MORE INFORMATION






