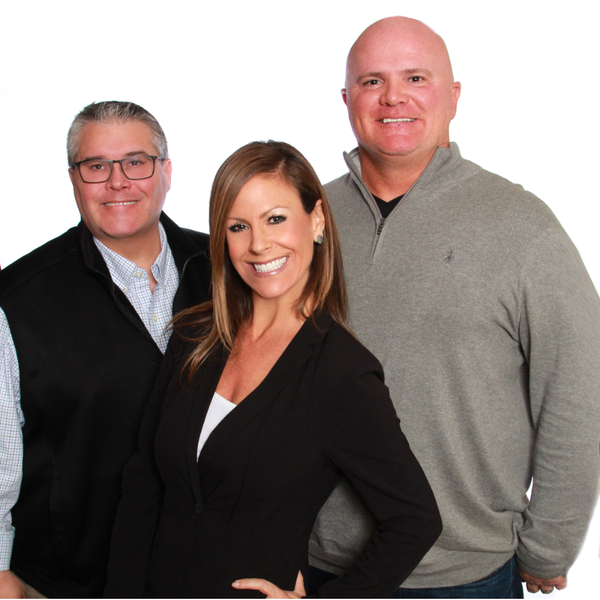$460,000
$460,000
For more information regarding the value of a property, please contact us for a free consultation.
2306 Donleigh Ct Louisville, KY 40222
4 Beds
3 Baths
2,841 SqFt
Key Details
Sold Price $460,000
Property Type Single Family Home
Sub Type Single Family Residence
Listing Status Sold
Purchase Type For Sale
Square Footage 2,841 sqft
Price per Sqft $161
Subdivision Thornhill
MLS Listing ID 1652404
Bedrooms 4
Full Baths 2
Half Baths 1
Year Built 1965
Lot Size 0.340 Acres
Property Description
Welcome Home to DONLEIGH COURT located minutes from Holiday Manor & Springhurst. Charming, Traditional, Gracious 4 BDR, 2.5BA, 3 Family Rms, two story. A++ cul-de-sac location at HWY 22 & HWY 42. Large .34 acre play ready yard. Detailed updated finishes. Remodeled Chefs Kitchen loaded w/ granite countertops, GE Profile & Monogram Appliances, double oven all complete with Breakfast Dining Area. All baths updated. Masonry fireplace flanked by built in bookcases, Hardwoods & double closets throughout. Inviting Entry Foyer. Informal Dining Rm (12X12). TWO 1st floor Family Rooms. Enter a Huge Mud Room from the lower level 2 Car Garage. Large Laundry Rm with cabinetry & convenient laundry chute from 2nd floor. 2nd floor Main Ensuite Bedroom with Remodeled Bath Rm-Custom Walk-in Shower. Must see FAVORITE SPACE & MULTIPLE PHOTOS All flooded with private views with east west natural light. Lower-Level walk out to the rear yard via the LL garage. AND finished with Flex space used as Play Room and Home Office area (595 sqft). DETAILS: Delta touch faucet, tankless hot water heater, HVAC (2016), Roof (2012), upscale garage doors (2020), Landscape lights and stainless-steel appliances (to remain), faux wood plantation blinds. Neutral Fresh Colors throughout. FAVORITE SPACES: Expanded outdoor living to the deck and Drop Zone in the Mud room and Wall of Custom cabinets with Glass Door with under counter accent lights. -- 2nd FLOOR: DETAILS: Gracious bedrooms. Bedroom #4 with a study alcove. Whole House attic fan. 2nd Full Bath; 3-piece with Ceramic finishes, Tub/Shower, lavatory oversized sink and vanity and linen closet. Primary Bedroom (15x13), 2 windows with an ensuite bath, ceramic stone, dressing vanity and walk in shower. INCLUDED: Detailed Sellers Disclosures. Survey. Original House Plans. Appraisal SQFT Sketch with all room sizes attached. By the numbers: .34 acre. Brick/Wood 2 story. 8' Ceiling. 4 Bedrooms all with double closets, 11 closets, 2.5 baths, 1 fireplace, 12x12 laundry room, 595sqft finished lower level. Total 3,38 sqft, 2,246sqft finished, 61.6sqft Unfinished, 495sqft deck. Noted; laundry chute, 2+ car rear entry garage provides privacy. Full fenced dog court yard includes the full deck. Average LG&E_____, Average h2O_____. Tax rate 0.12. Internet. Used Simply Safe wireless security. HOA $0/year because there isn't one for Thornhill!
Location
State KY
County Jefferson
Interior
Heating Forced Air, Natural Gas
Cooling Central Air
Fireplaces Number 1
Exterior
Exterior Feature Porch, Deck
Garage Attached, Entry Rear, Lower Level, See Remarks, Driveway
Garage Spaces 2.0
Fence Partial, Wood, Chain Link
View Y/N No
Roof Type Shingle
Building
Lot Description Cul De Sac
Story 2
Foundation Poured Concrete
Structure Type Wood Frame,Brk/Ven
Schools
School District Jefferson
Read Less
Want to know what your home might be worth? Contact us for a FREE valuation!

Our team is ready to help you sell your home for the highest possible price ASAP

Copyright 2024 Metro Search, Inc.

GET MORE INFORMATION






