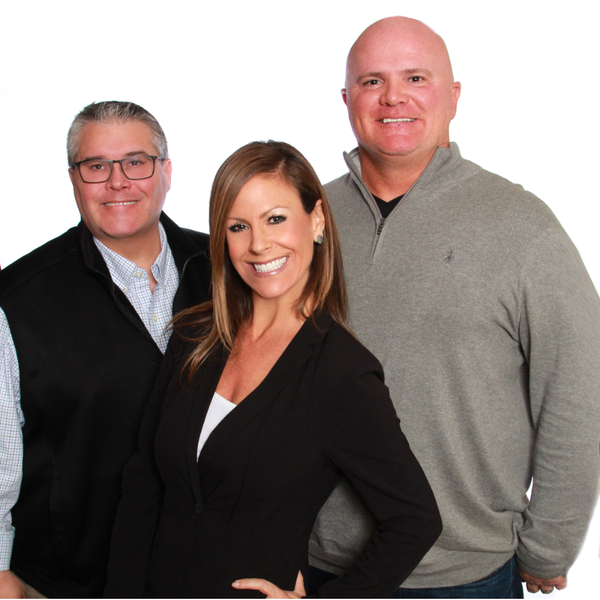$1,042,000
$1,065,000
2.2%For more information regarding the value of a property, please contact us for a free consultation.
8000 Allielough Ct Prospect, KY 40059
4 Beds
6 Baths
7,016 SqFt
Key Details
Sold Price $1,042,000
Property Type Single Family Home
Sub Type Single Family Residence
Listing Status Sold
Purchase Type For Sale
Square Footage 7,016 sqft
Price per Sqft $148
Subdivision Innisbrook Estates
MLS Listing ID 1644131
Bedrooms 4
Full Baths 5
Half Baths 1
HOA Fees $400
Year Built 2003
Lot Size 0.620 Acres
Property Description
Late summer swimming anyone?! Welcome to this stunning 4-bedroom, 6-bathroom home nestled in the picturesque Innisbrook Estates. This property is a perfect blend of luxury and comfort, offering an array of impressive features. As you approach the property, you'll notice the home's grandeur, sitting majestically on a quiet cul-de-sac. The exterior boasts a large, fully fenced backyard with a beguiling poolscape inclusive of an outdoor cooking station and ample space for outdoor activities along with access to the 3-car attached garage. The backyard's crown jewel is the in-ground saltwater pool with tanning ledge and fountains. A perfect oasis for relaxation and entertainment overlooking the spectacular surrounding green space. Step inside to a spacious open foyer that seamlessly connects to the rest of the first floor. The layout is thoughtfully designed, featuring an office, dining room, living room, and an eat-in kitchen that is open to the family room. The kitchen is a chef's dream, equipped with modern appliances and ample counter and cabinet space. The first floor also houses a convenient laundry room, a powder room and a spacious primary bedroom. The primary bedroom is a retreat, complete with an ensuite bath and two walk-in closets, offering a private sanctuary within the home. The second floor is equally impressive, featuring an open loft area and three additional bedrooms. Each bedroom has its own walk-in closet and attached bathroom ensuring privacy and convenience for all residents. The finished lower level is a haven for entertainment, equipped with theater chairs, a projection TV and a full bar that includes a refrigerator, dishwasher, microwave and mini fridge. Two additional rooms can serve as a playroom, office or nonconforming bedrooms offering flexibility based on your needs plus a large storage room. This home has been meticulously maintained with updates including a roof that is only 3 years old. Other features include beautifully updated lighting, hardwood flooring and tremendous custom millwork and cabinetry. This property is more than just a house; it's a lifestyle. It offers a unique blend of luxury, comfort, and functionality, making it the perfect place to call home.
Location
State KY
County Jefferson
Interior
Heating Forced Air, Natural Gas
Cooling Central Air
Fireplaces Number 2
Exterior
Exterior Feature Patio, Pool - In Ground, Porch
Parking Features Attached, Entry Side, Driveway
Garage Spaces 3.0
Fence Other, Full
View Y/N No
Roof Type Shingle
Building
Lot Description Cul De Sac
Story 2
Foundation Poured Concrete
Structure Type Brk/Ven
Schools
School District Jefferson
Read Less
Want to know what your home might be worth? Contact us for a FREE valuation!

Our team is ready to help you sell your home for the highest possible price ASAP

Copyright 2025 Metro Search, Inc.
GET MORE INFORMATION






