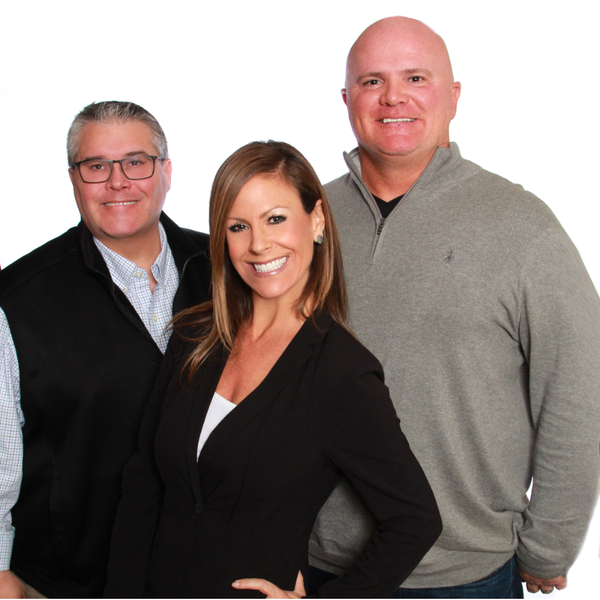$710,000
$700,000
1.4%For more information regarding the value of a property, please contact us for a free consultation.
6206 Burnham Pl Prospect, KY 40059
4 Beds
3 Baths
3,226 SqFt
Key Details
Sold Price $710,000
Property Type Single Family Home
Sub Type Single Family Residence
Listing Status Sold
Purchase Type For Sale
Square Footage 3,226 sqft
Price per Sqft $220
Subdivision Sutherland
MLS Listing ID 1621748
Bedrooms 4
Full Baths 3
HOA Fees $1,250
Year Built 1999
Lot Size 0.410 Acres
Property Description
Sutherland Gem! Exceptional home with a functional convenient layout all on one level! Featuring exquisite architectural accents and trim work around every corner, discover handsome hardwood flooring that flows throughout the home adorned with intricate inlay details. Don't miss arched entryways and abundant custom trim work. The stunning entry welcomes guests and leads into the family room on the left. Here you will be enveloped in rich wood tones with extended height coffered ceiling and sleek floor-to-ceiling raised wood paneling along with custom built-ins including library shelving, gas fireplace, and speakers. The spacious and centrally-located eat-in kitchen is open to surrounding rooms and features stainless appliances, gas cooktop, prep island, granite countertops, and plenty of storage space. Spend time sipping your morning coffee while you prepare for the day in the attached great room that features skylights and built-in speakers. This room also provides access to the private terraced backyard that is home to an ideal space for outside entertaining and features a park-like patio with built-in speakers. Hosting family dinners is a breeze in the formal dining room right off the kitchen. Here you will find finer features such as tray ceiling with dentil molding and dome center that is home to an elegant chandelier. Separated by pocket doors is the light-filled formal living room. Conveniently located off the kitchen is the laundry room with utility sink and storage closet. The washer and dryer remain. Access to the 3-car oversized garage is off the kitchen as well as a guest bedroom and full bathroom. Retreat to the serene and spacious main level owner's suite complete with tray ceiling, crown/dentil molding, recessed lighting, private separate access to the backyard patio, built-in speakers, and plush carpeting. The spa-like en-suite bath features separate walk-in shower, whirlpool tub, double vanities, linen closet and large walk-in closet with pocket door. On this end of the house there are two additional bedrooms separated by a full Jack-n-Jill bathroom that offers double vanities. One bedroom has access to storage and the other bedroom is currently being used as an office. The lower level is awaiting your custom finishing touches, is plumbed for a full bathroom, and will provide ample storage. Additional features of this wonderful home include: New roof December 2021, integrated security system with security alarm and smoke detectors including water sensor, automatic home generator that self tests weekly, back up sump pump, two air conditioners, furnaces, and humidifiers, HVAC and humidifiers regularly maintained and HVAC under maintenance contract, twice weekly trash pick up with trash and yard waste on Monday, trash and recycling on Tuesday. Enjoy Sutherland amenities including neighborhood pool, playground, tennis courts, and clubhouse. This home is conveniently located near shopping, restaurants, state-of-the-art medical facilities, and downtown Louisville with easy access to interstates. Come see what sets this home apart from others!
Location
State KY
County Jefferson
Interior
Heating Forced Air, Natural Gas
Cooling Central Air
Fireplaces Number 1
Exterior
Exterior Feature Tennis Court, Patio
Parking Features Attached
Garage Spaces 3.0
Fence Privacy
View Y/N No
Roof Type Shingle
Building
Lot Description Covt/Restr, Level
Story 1
Foundation Poured Concrete
Structure Type Brk/Ven
Schools
School District Jefferson
Read Less
Want to know what your home might be worth? Contact us for a FREE valuation!

Our team is ready to help you sell your home for the highest possible price ASAP

Copyright 2025 Metro Search, Inc.
GET MORE INFORMATION






