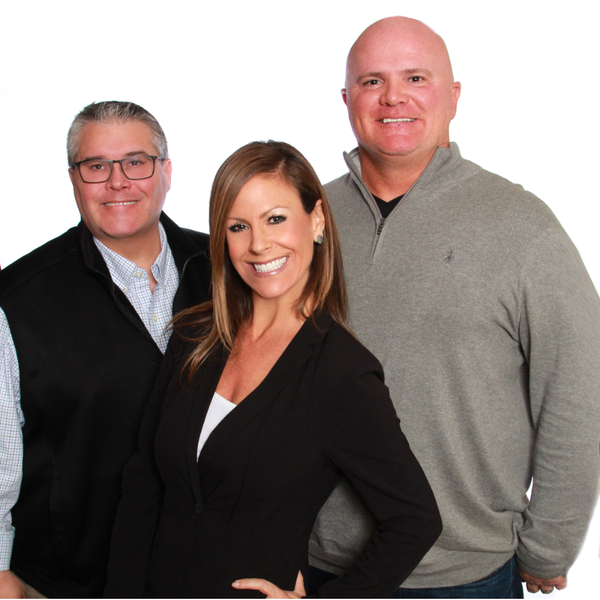$859,900
$859,900
For more information regarding the value of a property, please contact us for a free consultation.
7421 Wycliffe Dr Prospect, KY 40059
4 Beds
5 Baths
6,820 SqFt
Key Details
Sold Price $859,900
Property Type Single Family Home
Sub Type Single Family Residence
Listing Status Sold
Purchase Type For Sale
Square Footage 6,820 sqft
Price per Sqft $126
Subdivision Sutherland
MLS Listing ID 1618697
Bedrooms 4
Full Baths 4
Half Baths 1
HOA Fees $1,250
Year Built 2000
Lot Size 0.820 Acres
Property Description
Welcome to 7421 Wycliffe Drive in Sutherland. This quality built, beautifully designed, well-appointed and maintained Executive Brick home is a return to Gracious Living. It offers an outstanding and flexible floor plan with updates galore. Listed as a 4 bedroom with 1st floor Primary Suite, it can live like a 6-7 bedroom home with adjacent areas to compliment a multitude of possibilities. While offering curated spaces for those who prefer comfort without being crowded, it can easily accommodate a large family or multi-generational living.
Entering the foyer you'll notice how open and inviting the flow of rooms is for entertaining, yet comfortable for daily living. Updated fixtures and surfaces give a fresh and current feel, while the paneled study, extensive millwork, hardwood floorin and built-in bookshelves are features which are found in older Estate homes at the highest price-point. Formal Dining room has paneled wainscoting, bay window and is generously sized for the furniture to host a large group. The gourmet kitchen boasts white custom cabinetry, granite counters, subway tile backsplash, pull-out shelves, and outstanding storage- which is every cook's dream! Spacious eat-in area opens to a Keeping Room and has an atrium door leading outside to the oversized deck. The Great Room features 20' coffered ceilings and built-in bookshelves flanking the fireplace and an expanse of windows that flood the entire house with natural light.
Updated laundry/mudroom with outside door features white cabinetry, utility closet, honed granite, stainless soaking sink +commercial sprayer and custom herringbone subway tile.
Front and rear staircases access the second floor which has three bedrooms and two full baths. The largest bedroom with ensuite bath and spacious walk-in closet would offer a great option for a second floor primary bedroom. In addition, one bedroom has its own private sitting room with two walk-in closets. There's also a Bonus room on second floor for anything that suits your needs... from a home office, yoga/meditation room, playroom or den.
The finished basement has fresh paint+carpet and full bath with updated fixtures. A central family room is the perfect spot for movie watching or game night. In addition to a large common area, there are 3 rooms w/walk-in closets which have previously been used as bedrooms (but do not have proper egress to be listed as such). Alternatively, they could also be Ideal for an exercise room, home office, playroom or craft room. Rounding out the basement, there are two unfinished storage areas and a mechanical room, which are easy to access.
Prime corner lot has presence and curb appeal that are complimented by both circular and rear driveways, 3-car garage, Established professional landscape ( specimen trees+perennials) and extensive lighting. Rarely-seen double lot of nearly an acre is spacious and level, perfectly suitable for a pool or play area for sports. Other amenities: wifi-Irrigation, security system, invisible fencing, central vacuum... So much more to see in person.
Location
State KY
County Jefferson
Interior
Heating Forced Air
Cooling Central Air
Fireplaces Number 2
Exterior
Exterior Feature Tennis Court, Porch, Deck
Parking Features Driveway
Garage Spaces 3.0
Fence Other
View Y/N No
Roof Type Shingle
Building
Lot Description Corner, Covt/Restr, Sidewalk, Level, Storm Sewer
Story 2
Foundation Poured Concrete
Structure Type Brick
Schools
School District Jefferson
Read Less
Want to know what your home might be worth? Contact us for a FREE valuation!

Our team is ready to help you sell your home for the highest possible price ASAP

Copyright 2025 Metro Search, Inc.
GET MORE INFORMATION






