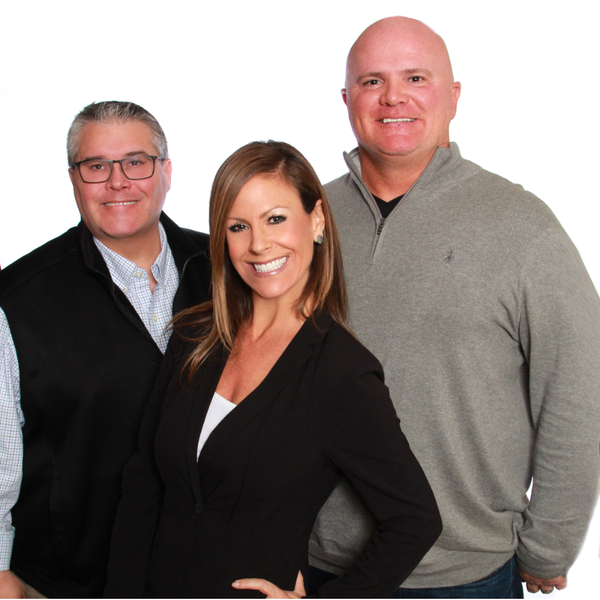$650,100
$629,900
3.2%For more information regarding the value of a property, please contact us for a free consultation.
5722 Moser Farm Rd Prospect, KY 40059
5 Beds
4 Baths
3,666 SqFt
Key Details
Sold Price $650,100
Property Type Single Family Home
Sub Type Single Family Residence
Listing Status Sold
Purchase Type For Sale
Square Footage 3,666 sqft
Price per Sqft $177
Subdivision Glen Oaks
MLS Listing ID 1613792
Bedrooms 5
Full Baths 3
Half Baths 1
HOA Fees $375
Year Built 1994
Lot Size 0.260 Acres
Property Description
Located in the beautiful golf course community of GlenOaks, this gorgeous two-story welcomes you with its grand exterior entryway. The covered palladium window and full height 96'' entry door will draw your eye upwards as you begin your tour of this newly renovated (transitional style) home. The two-story interior entry is an open and inviting introduction to the home. Interior transom glass either side of the entry hall and 9-foot ceilings throughout the first floor further enhance the spacious feel of this home. Double volute handrails are one of the many architectural details retained when this home was entirely renovated in late 2020. A large great room to the left features built-in cabinets, dental molding atop the fireplace, and dedicated space for a large screen TV. Multi-piece crown molding is indicative of the attention to detail you will find throughout the home. Five-inch-wide random length oak flooring extends throughout the first floor complementing the flow of the home as you transition from one room to another.
An all-new kitchen with Bosch appliances includes a gas stove, stainless steel range hood, and countertops in granite and quartz. Soapstone grey contrasts with white cabinets, while the island has white quartz atop grey cabinets. A large primary suite includes his and hers closets, and a beautiful sitting area defined by waterfall sliding glass doors with open railing hardware. A large, plantation-shuttered, window allows light to pass through to the glass doors and the entirety of the primary suite.
The primary suite bath includes double sinks, and a separate toilet and shower area. The enormous shower features a three-head Delta system, including a rain shower head and handheld wand.
Three other bedrooms, a full bath with a soaking tub, and a laundry room complete the second floor. All bedrooms are full-sized with double door closets. The walk-out basement features 9' ceilings to accommodate ductwork and still have the feel of a first-floor area. A wet bar with a wine/beverage cooler allows for convenient entertaining. A fifth bedroom and full bath allows out-of-town guests to have their own space when visiting. The large deck includes and eating area as well as a lounging area. Mature shade trees offer reprieve from late day sun, yet the house's position on top of a rise creates some beautiful views of sunsets through the trees. PLEASE SEE DOCUMENTS SECTION FOR A COMPLETE LIST OF UPDRADES AS HOME WAS TAKEN DOWN TO THE STUDS AND COMPLETELY REMODELED IN 2020. Everything is new!! You, and your guests, will love this fully updated home in a wonderful community.
Location
State KY
County Jefferson
Interior
Heating Forced Air, Natural Gas
Cooling Central Air
Fireplaces Number 1
Exterior
Exterior Feature Patio, Porch, Deck
Parking Features Attached, Entry Rear
Garage Spaces 2.0
Fence None
View Y/N No
Roof Type Shingle
Building
Story 2
Foundation Poured Concrete
Structure Type Wood Frame,Brick,Vinyl Siding
Read Less
Want to know what your home might be worth? Contact us for a FREE valuation!

Our team is ready to help you sell your home for the highest possible price ASAP

Copyright 2025 Metro Search, Inc.
GET MORE INFORMATION






