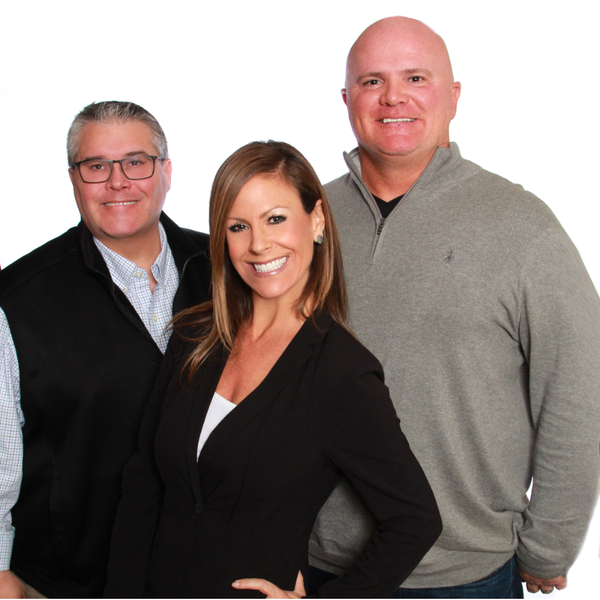$955,000
$1,000,000
4.5%For more information regarding the value of a property, please contact us for a free consultation.
6815 Windham Pkwy Prospect, KY 40059
4 Beds
5 Baths
6,075 SqFt
Key Details
Sold Price $955,000
Property Type Single Family Home
Sub Type Single Family Residence
Listing Status Sold
Purchase Type For Sale
Square Footage 6,075 sqft
Price per Sqft $157
Subdivision Sutherland
MLS Listing ID 1610403
Bedrooms 4
Full Baths 4
Half Baths 1
HOA Fees $1,250
Year Built 2001
Lot Size 1.250 Acres
Property Description
First time on the market! This stunning Carl Baker built custom home is absolutely beautiful!!
1 Floor living with an open plan, lots of light and an amazing very private 1.25 acre lot with all of the best amenities for your lifestyle and family in the neighborhood of Sutherland, Prospect, Ky.
This all brick home has 4 Bedrooms, 4.5 Baths with a 3-Car Garage and spacious room sizes making this home a great place to live.
As you enter through the 2-story entry way the large foyer invites you inside. With soaring ceilings and wonderful neutral tones, the views to the large covered patio and private lot, are visible from almost every area of the home.
The office to the left is private and easily accessible and to the right is a large dining room with tray ceiling. The sitting area straight ahead is flanked by glass accent features and to the left is a gracious hallway leading to a half bath that also leads to the patio. A perfect pool bathroom, if you want to add a pool!!
Beyond this point is an expansive Primary Bedroom that leads to 2 Walk-in Closets and a large Primary Bathroom with His and Hers Vanities, Jacuzzi Tub and Walk-in Shower.
From the foyer area, to the right there is a large Gourmet Kitchen with tons of spacious storage and a Sycamore Harewood Cabinetry for a transitional look. There is a newer GE Profile oven and microwave, Bosch dishwasher and GE Refrigerator accented by black granite counters and a large kitchen island which flows well to a Great Room for entertaining and family time. The gas fireplace is so a nice addition to this space for those cooler days to relax nearby. The Eat-in Kitchen area is in a great location to views of the lot too.
Accessible from the kitchen, the large patio that is partially covered, with stamped concrete, has a wet bar for your entertaining needs.
Beyond the Kitchen, there are 2 Large Bedrooms with Ensuite Bathrooms and a wonderful office/desk area which are great work areas for family or your career.
There are 7 closets on the 1st floor and as you will see the large laundry room with folding area and ample storage has lots of natural light and is steps away from the 3-car garage.
This oversized garage has lots of storage areas for your outdoor items and with 2 garage doors; you can fit most any vehicle type, with ease!
From the kitchen you will see stairs that lead to an amazing Lower Level. There is a Bedroom and Full Bathroom for your family and guests with a similar plan as the 1st floor, including the area for a desk or workspace. Also, there is another room that is currently set up as a bedroom, making this a possible 5 bedroom home with a large counter with sink for many arts and crafts or work stations as well. The walk-in closet in this room is so large, it can double as a storage area for many office or work set ups as well!
In the large family gathering space, there is a large bar with granite counters, glass block accents on the base that show off a fun fiber optics vibe for your entertaining fun and beyond this point is another sitting area, or family room style space which makes gathering all sizes of family and friends an easy task! Also do not miss the dance floor motif with disco ball that adds extra fun to this lower level home. Last but not least is a large room that is currently used as a gym and there is another oversized closet with loads of storage space. Do not miss the unfinished area of over 600 square feet ready for your storage needs. There is a 3-zoned heating / cooling system as well as 2 water heaters for this well built home. Also, the mature landscaping is just one of the nice to have features as well as limestone window sills and a large motor court in which to park excess cars or easily turn your car around as you come and go from home. Sutherland is an amenity laden neighborhood with community pool, tennis courts, fitness center, playground and clubhouse. All of this is an easy drive to downtown Louisville via River Road or easy access to area expressways, dining or shopping. Some of the furniture is also for sale, upon request.
Contact us today for a private showing. We know this special home will not last long so do not hesitate to see it for yourself, in person!
Location
State KY
County Jefferson
Interior
Heating Forced Air, Natural Gas
Cooling Central Air
Fireplaces Number 2
Exterior
Exterior Feature Tennis Court
Parking Features Attached, Entry Rear
Garage Spaces 3.0
Fence None
View Y/N No
Roof Type Shingle
Building
Lot Description Sidewalk, See Remarks, Cleared, Level
Story 1
Foundation Poured Concrete
Structure Type Brk/Ven
Schools
School District Jefferson
Read Less
Want to know what your home might be worth? Contact us for a FREE valuation!

Our team is ready to help you sell your home for the highest possible price ASAP

Copyright 2025 Metro Search, Inc.
GET MORE INFORMATION






