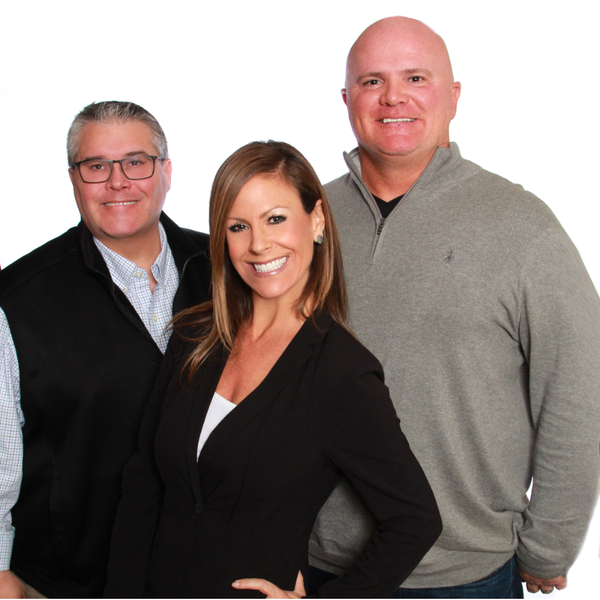$881,000
$829,000
6.3%For more information regarding the value of a property, please contact us for a free consultation.
6801 Penfield Ct Prospect, KY 40059
4 Beds
7 Baths
6,444 SqFt
Key Details
Sold Price $881,000
Property Type Single Family Home
Sub Type Single Family Residence
Listing Status Sold
Purchase Type For Sale
Square Footage 6,444 sqft
Price per Sqft $136
Subdivision Sutherland
MLS Listing ID 1607286
Bedrooms 4
Full Baths 4
Half Baths 3
HOA Fees $1,250
Year Built 1993
Lot Size 0.720 Acres
Property Description
NEW LISTING! Take a look at this stunning, meticulously maintained, 4 bedrooms, 4 full / 3 half bath home located in the desirable neighborhood of Sutherland in Prospect. Situated on a quiet double cul-de-sac, this beautiful home offers over 6400 sq ft of luxurious living space and plenty of room to entertain. It offers charm and a personality that will make you feel warm and cozy. As you make your way to the home, the inviting brick walkway will lead you to the new glass front door, through the entryway, into an open foyer where you are greeted with impressive 20-foot ceilings. As soon as you enter the home you can't help but notice the abundance of natural light throughout, beautiful hardwood flooring, an oversized formal dining room, and a large study with built-ins and crown molding. The formal living area includes a fireplace, built-ins, and an amazing view of the backyard oasis. The top of the line gourmet kitchen is a chef's dream, with a wealth of cabinets, an oversized island, and stainless steel appliances. The dining room, family room, and kitchen space create the perfect setting for family and guests to gather and create long-lasting memories. Beyond the kitchen, you'll find a large pantry, laundry room with a water closet, and 3 car garage. Finishing out the first level is a newly updated 1/2 bath and a beautiful oversized primary bedroom with an en-suite and large walk-in closet. The second level features 3 bedrooms all with en-suite bathrooms and a great extra large bonus room. The finished basement includes a family room with a brick fireplace, a larger open area that is perfect for games, or it could be closed off for a media room. There is a ton of storage space, a 1/2 bath, and it's plumbed for a bar. Relax and enjoy the night sitting on your back patio looking out onto the park-like setting, surrounded by mature trees and the sounds of nature. It's obvious how much love and care has been poured into the home. Please check out the special feature document to see everything the homeowners have done, you will love it! Schedule your appointment today, it won't last!
Location
State KY
County Jefferson
Interior
Heating Electric, Forced Air, Natural Gas
Cooling Central Air
Fireplaces Number 2
Exterior
Exterior Feature Tennis Court, Patio, Porch, Deck
Parking Features Attached, Entry Side
Garage Spaces 3.0
Fence None
View Y/N No
Roof Type Shingle
Building
Lot Description Covt/Restr, Cul De Sac, Level
Story 2
Foundation Poured Concrete
Structure Type Brk/Ven
Schools
School District Jefferson
Read Less
Want to know what your home might be worth? Contact us for a FREE valuation!

Our team is ready to help you sell your home for the highest possible price ASAP

Copyright 2025 Metro Search, Inc.
GET MORE INFORMATION






