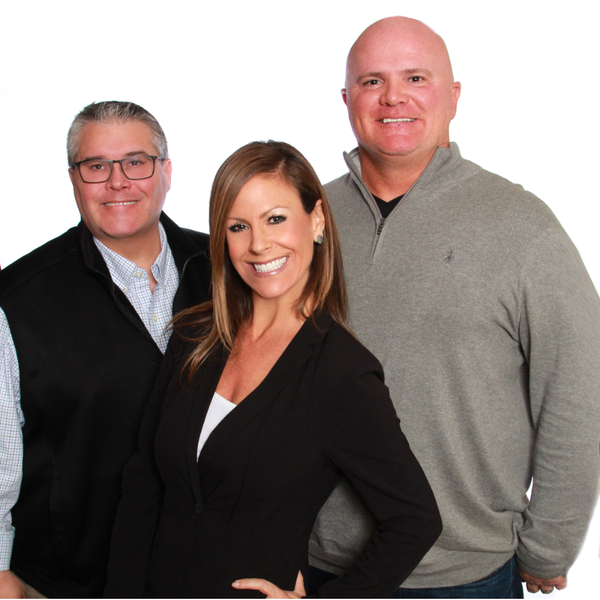$705,000
$699,000
0.9%For more information regarding the value of a property, please contact us for a free consultation.
7015 Shallow Lake Rd Prospect, KY 40059
4 Beds
4 Baths
6,028 SqFt
Key Details
Sold Price $705,000
Property Type Single Family Home
Sub Type Single Family Residence
Listing Status Sold
Purchase Type For Sale
Square Footage 6,028 sqft
Price per Sqft $116
Subdivision The Landings Estates
MLS Listing ID 1586281
Bedrooms 4
Full Baths 3
Half Baths 1
HOA Fees $750
Year Built 1995
Lot Size 0.380 Acres
Property Description
This unique property located in the estate section of The Landings is a rare find! The expansive, elegant home is situated on a private, wooded lot whereby sitting anywhere on the second floor porch, patio or screened-in porch just off the kitchen, deer and other wildlife can be seen enjoying what nature provides. The home overlooks a lake to the left which can be fished from the property, and also has its own private dock on Harrods Creek, equipped with water and electricity. The dock is just a short walk downhill to the right of the property in the back and is easily accessible with a wooden walkway which is owned by this property. Pointer signs in the back yard are there to guide you. The home offers many special features which include spacious rooms and a floor plan that offers so much living. On the first floor, a huge great room boasts a tall ceiling, built-in bookcases on each side of the gas fireplace and a bar. Continuing on the first floor is a large formal dining room, a large eat-in kitchen with built-in shelving, planning desk/work space/bar area and a beautiful view of what the back yard offers. The kitchen has granite and hardwood floor runs throughout the entire first floor with the exception of the laundry room located just off the garage and primary bath. The primary bedroom is very large and has its own gas fireplace as well as a whirlpool tub with a huge walk-in closet in the bathroom. Two bedrooms are located upstairs that share a bathroom whereby the sinks are located in two different rooms to accommodate different guests or family members. Don't miss the bonus room located off the back bedroom as it would be great as an office, exercise room, play room or craft room. The walkout basement has an en suite located just through the double doors by the kitchen/bar with a large bedroom and full bathroom. The second great room with a brick fireplace (also gas) could be a perfect theatre room. Off the kitchen/bar area the space was planned to be a game room which has lots of natural light. Don't miss the firepit just outside the French doors leading to the patio In addition to a generous 2.5 car garage, original to the construction of the home, the owners added the third garage which is connected to the home by a breezeway. It was built to accommodate recreational vehicles including a tall boat or RV. The back of the home has two covered decks, one elevated and one ground level, both overlooking the lake. Other amenities to the home include an irrigation system, invisible pet fence, alarm system and central vac system. The neighborhood also has great walking space with wooded beauty to enjoy. Sellers hate to say goodbye but ready to downsize. This property has to be seen to be fully appreciated.
Location
State KY
County Jefferson
Interior
Heating Forced Air, Natural Gas
Cooling Central Air
Fireplaces Number 3
Exterior
Exterior Feature Patio, Screened in Porch, Porch, Water Front, Deck, Creek, Lake
Parking Features Detached, Attached, Entry Rear, Driveway
Garage Spaces 2.0
Fence Other
View Y/N No
Roof Type Shingle
Building
Lot Description Cul De Sac, Storm Sewer
Story 2
Foundation Poured Concrete
Structure Type Other/NA,Wood Frame
Read Less
Want to know what your home might be worth? Contact us for a FREE valuation!

Our team is ready to help you sell your home for the highest possible price ASAP

Copyright 2025 Metro Search, Inc.
GET MORE INFORMATION






