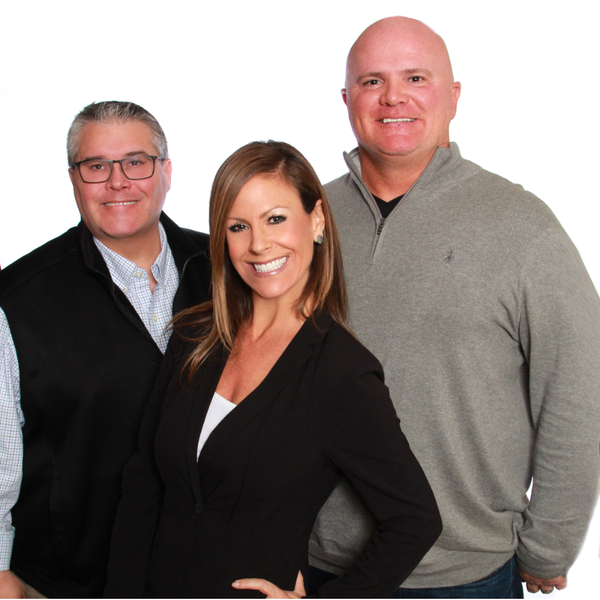$3,050,000
$3,300,000
7.6%For more information regarding the value of a property, please contact us for a free consultation.
5712 Harrods Glen Dr Prospect, KY 40059
8 Beds
12 Baths
12,541 SqFt
Key Details
Sold Price $3,050,000
Property Type Single Family Home
Sub Type Single Family Residence
Listing Status Sold
Purchase Type For Sale
Square Footage 12,541 sqft
Price per Sqft $243
Subdivision Harrods Glen
MLS Listing ID 1589365
Bedrooms 8
Full Baths 9
Half Baths 3
HOA Fees $1,900
Year Built 2017
Lot Size 0.920 Acres
Property Description
Located in the exclusive neighborhood of Harrods Glen, this stunning custom-built home is one that you do not want to miss! Situated on a large private lot overlooking lush greenery, awaits your outdoor oasis. Featuring a heated Gunite saltwater pool, with a luxurious integrated hot tub and water feature as your centerpiece. Surrounding the pool is a generous patio which offers the perfect setting for entertaining family and friends. The outdoor living space includes a built-in firepit and two outdoor kitchenettes. The lower-level kitchenette is just steps away from the pool and features granite countertops for serving, a convenient prep sink, refrigerator and an ice maker. This space also includes two large, covered dining areas that protect you from the outdoor elements and provides direct access to a full bathroom as well as the cabana room which includes the appropriate flooring for those with wet feet. The cabana room is lined with large sliding glass doors, the perfect place to take a break from the pool and cool off. The cabana room also includes a large laundry room designed for washing and storing your beach towels and pool accessories. The second kitchenette is located on the upper terrace which wraps around the back perimeter of the home. The kitchenette includes a built-in grill for the grill master to show off his or her culinary skills. This space is completely screened in and features a cozy gas fireplace and allows passage into the main floor of the home which transitions from the hearth room into the primary kitchen. Moving into the central level of the home you will immediately notice the open floor plan, but the home certainly has designated spaces throughout. All rooms progress with ease creating the perfect flow for entertaining your guests. The main level Includes, a grand formal dining room with serving buffet and built-in cabinetry, a great room with a floor to ceiling stone fireplace that serves as the room's focal point, and finally, the heart of the home, the gourmet kitchen. The kitchen is absolutely exquisite and boasts elegant quartz countertops and backsplash, a Wolf range and double ovens, two dishwashers, a 60-inch built-in refrigerator, two independent freezer drawers, two warming drawers, and the essential ice maker. This kitchen has all of the upgrades that you could desire. Also included on the main level is the owner's suite. The owner's suite was designed with luxury in mind and created to feel like you're on vacation within your own residence. The bedroom is substantial in size and offers a covered private terrace allowing clear views of the backyard setting. The foyer of the owner's suite allows private entrance to the home office and is host to the quintessential beverage center. Your beverage center includes custom cabinetry with built-in refrigerator and freezer drawers. This space would not be complete without the Miele espresso and coffee maker. Stepping into the ensuite full bathroom you will appreciate the heated flooring as they sooth your feet especially during the colder months. Also featured are independent vanities, double linen closets, a spa shower, separate soaking tub, and a private water closet. To complete the primary suite are two walk-in closets. The main closet includes a private laundry and center island, and the second walk-in closet is optimal to store your luggage and larger items. The second level features six bedrooms all which include ensuite full bathrooms and walk in closets. Each bedroom has its own unique feature, and no two bedrooms are alike. A bunk room, bonus room, and a hidden playroom are just a few features. One of the bedrooms even includes private access to the garage. This room would be the ideal mother-in-law suite, or guest suite. To complete the second level, you have a conveniently located laundry room so no laundry should be transferred up and down the stairs. The walkout basement is finished and includes the secondary family room and wet bar suited with a refrigerator and freezer, wine fridge, ice maker, and dishwasher. The walk out basement also features a home gym, craft room, cabana room, bonus room, three bathrooms, the eighth bedroom and additional storage. The current homeowners left no stone unturned and thoughtfully created space for all to enjoy. This dream home is turn-key and has everything you could want and more.
Location
State KY
County Jefferson
Interior
Heating Forced Air, Natural Gas
Cooling Central Air
Fireplaces Number 3
Exterior
Exterior Feature See Remarks, Patio, Pool - In Ground, Deck, Balcony, Hot Tub
Parking Features Detached, Attached, Entry Side, See Remarks, Driveway
Garage Spaces 6.0
Fence Other
View Y/N No
Roof Type Shingle
Building
Lot Description Sidewalk, See Remarks, Wooded
Story 2
Foundation Poured Concrete
Structure Type Wood Frame,Brick,Fiber Cement
Schools
School District Jefferson
Read Less
Want to know what your home might be worth? Contact us for a FREE valuation!

Our team is ready to help you sell your home for the highest possible price ASAP

Copyright 2025 Metro Search, Inc.
GET MORE INFORMATION






