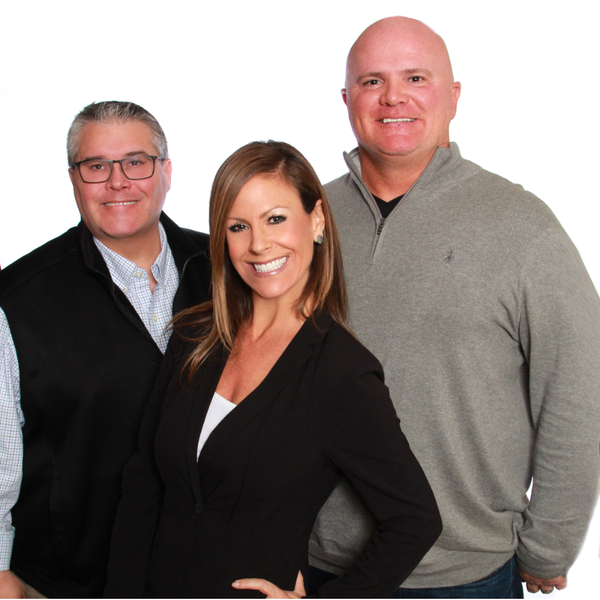$364,000
$350,000
4.0%For more information regarding the value of a property, please contact us for a free consultation.
5834 Waveland Cir Prospect, KY 40059
4 Beds
3 Baths
2,679 SqFt
Key Details
Sold Price $364,000
Property Type Single Family Home
Sub Type Single Family Residence
Listing Status Sold
Purchase Type For Sale
Square Footage 2,679 sqft
Price per Sqft $135
Subdivision Wolf Trace
MLS Listing ID 1589283
Bedrooms 4
Full Baths 2
Half Baths 1
HOA Fees $260
Year Built 2002
Lot Size 10,018 Sqft
Property Description
Welcome to 5834 Waveland Circle— a peaceful paradise that backs up to a nature preserve in the highly coveted Wolf Trace subdivision. Sitting on nearly a quarter of an acre, this lovely home has one of the largest floor plans in Wolf Trace.
You are immediately greeted by the well manicured landscaping which includes new exterior sconces and solar landscape lighting. Enter into this stunning two story foyer, appointed with a winder staircase, which adds an air of elegance and dimension to the contemporary open floor plan on the main level. Entertain your guests in the living room which is situated to the left of the foyer or treat them to a formal meal in the adjoining dining room which showcases sophisticated crown molding and wainscoting. New flooring in the upper level has just been completed! The serene, fenced-in backyard includes a patio off of the great room, where you can enjoy your morning coffee and take in the beautiful woodland preserve that extends beyond the fence line. During the cooler months, you may prefer to be cozied up to the beautiful gas fireplace in the great room and gaze out the two story windows. The first level floor plan also includes a breakfast bar, eat-in kitchen, walk-in pantry, powder room and a laundry room. The primary bedroom, conveniently situated at the top of the staircase, offers plenty of room to relax after a long day, whether you want to enjoy the spacious area that easily fits a king sized bed or curl up with a good book in your cozy reading nook. The en-suite bathroom with a separate jacuzzi tub and shower showcases the high ceilings and natural light that are found throughout the home. Attached to the en-suite bathroom is an enviably large walk-in closet. Three generously sized bedrooms, one full bath, and an observation deck that looks upon the great room, concludes the upper level. The large two car garage also includes two new overhead garage shelves. This is your opportunity to live in this charming neighborhood, ideally situated near Norton Commons, shopping and restaurants, with easy access to major interstates. Schedule your private showing!
Location
State KY
County Jefferson
Interior
Heating Natural Gas
Cooling Central Air
Fireplaces Number 1
Exterior
Exterior Feature Patio, Porch
Parking Features Attached, Entry Front
Garage Spaces 2.0
Fence Full
View Y/N No
Roof Type Shingle
Building
Lot Description Covt/Restr, Sidewalk, Wooded
Story 2
Foundation Slab
Structure Type Brick,Vinyl Siding
Schools
School District Jefferson
Read Less
Want to know what your home might be worth? Contact us for a FREE valuation!

Our team is ready to help you sell your home for the highest possible price ASAP

Copyright 2025 Metro Search, Inc.
GET MORE INFORMATION






