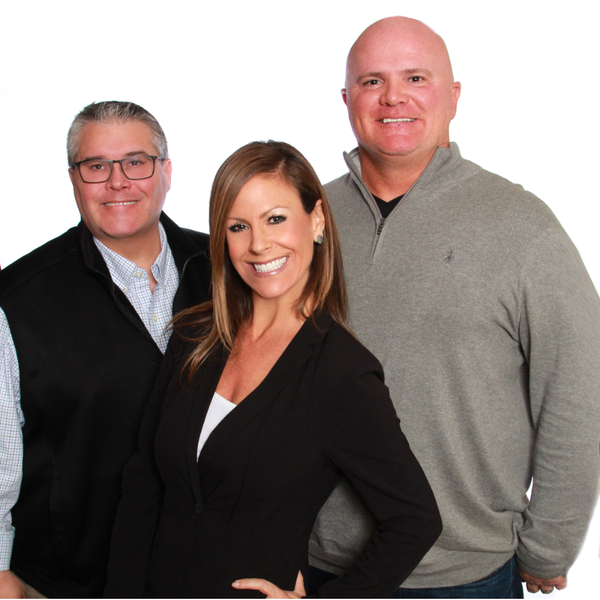$1,050,000
$1,095,000
4.1%For more information regarding the value of a property, please contact us for a free consultation.
6316 Innisbrook Dr Prospect, KY 40059
4 Beds
5 Baths
7,355 SqFt
Key Details
Sold Price $1,050,000
Property Type Single Family Home
Sub Type Single Family Residence
Listing Status Sold
Purchase Type For Sale
Square Footage 7,355 sqft
Price per Sqft $142
Subdivision Innisbrook Estates
MLS Listing ID 1578536
Bedrooms 4
Full Baths 4
Half Baths 1
HOA Fees $300
Year Built 2003
Lot Size 0.530 Acres
Property Description
Absolutely marvelous estate built by Penny Love in the highly desirable neighborhood of Innsbrook Estates! Located on a corner lot, this is one of the premier properties boasting an expansive and professionally landscaped yard with mature trees for true privacy. Upon entering the foyer you are flanked by a spacious dining room on your right and a coffered ceiling library to your left. Straight ahead you'll pass the formal half bathroom and move into grand living room with a gas fireplace and sweeping views of the rear yard. To your right you'll notice the central staircase as you make your way into the timeless kitchen and bar that adjoin the cozy den. The kitchen contains top-of-the line stainless steel appliances: Subzero refrigerator, Adventium oven, Wolf stove, a wine cooler,
and an ice-marker just below the bar. The den has a gas fireplace and French doors that open to the rear screened-in porch and patio, the perfect private getaway for a cool summer day. Just past the kitchen you'll find the laundry room and the 3-car garage with new LED lighting. The primary bedroom suite is located on the left wing of the property and contains private access to the rear yard and patio. In here you'll also find two spacious closets and a primary bathroom with travertine marble floors, a jetted soaker tub, and a centrally located steam/rain shower. The second level of the estate features a sizable office, two bedrooms with a shared bathroom, and a guest bedroom suite. Down on the lower level is an additional 2,400 square feet of entertainment space for family and friends. This level hosts a wet bar that overlooks the game room and home theater. You'll also find a nice sitting area, a full bathroom, a craft room, a generous sized exercise room with floor to ceiling mirrors, and TONS of storage. This lower level is particularly unique due to the spacious exterior stairwell that fills the basement with an abundance of natural light. For any other questions, please contact the listing agents.
Location
State KY
County Jefferson
Interior
Heating Natural Gas
Cooling Central Air
Fireplaces Number 2
Exterior
Exterior Feature Patio, Screened in Porch
Parking Features Entry Side
Garage Spaces 3.0
View Y/N No
Roof Type Shingle
Building
Lot Description Cul De Sac, Sidewalk, Level
Story 2
Foundation Poured Concrete
Structure Type Brick,Stone
Schools
School District Jefferson
Read Less
Want to know what your home might be worth? Contact us for a FREE valuation!

Our team is ready to help you sell your home for the highest possible price ASAP

Copyright 2025 Metro Search, Inc.
GET MORE INFORMATION






