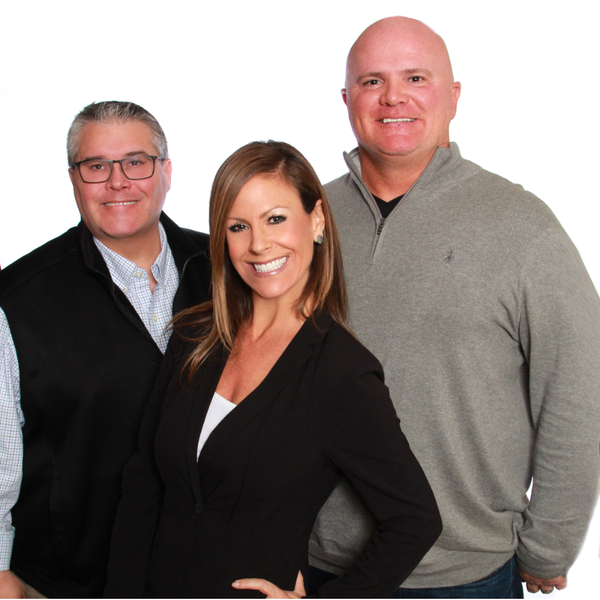$685,000
$699,900
2.1%For more information regarding the value of a property, please contact us for a free consultation.
10719 Jimson St Prospect, KY 40059
4 Beds
4 Baths
3,590 SqFt
Key Details
Sold Price $685,000
Property Type Single Family Home
Sub Type Single Family Residence
Listing Status Sold
Purchase Type For Sale
Square Footage 3,590 sqft
Price per Sqft $190
Subdivision Norton Commons
MLS Listing ID 1578312
Bedrooms 4
Full Baths 3
Half Baths 1
HOA Fees $994
Year Built 2012
Lot Size 3,484 Sqft
Property Description
**See virtual walk through** 4 bedroom, 3.5 bath luxury listing. Do not miss this opportunity to own a home in the coveted Norton Commons community. Enjoy resort style living with restaurants, retail shops and lots of green space just steps from your front porch for you and the kids to enjoy. This Bill Meadows custom built home is located near the established South Village Town Square and just steps from Jimson park. This is a larger sized home in the community and begins with a charming exterior that includes a spacious front porch with wood planked ceilings, ideal for gathering with neighbors. Upon entering the home, you will instantly notice the meticulous attention to detail that separates this home from the others.
Owner occupied home, do not peek in window. 5 ft wainscoting in the dining room, extensive crown molding, high-end light fixtures, coffered ceilings, high efficiency dual pane windows, an abundance of built ins, gas fireplace, and luxurious white trim finishes throughout. This home spares no details. Tailored plantation shutters and designer draperies from Dwellings to stay with the home. An open plan, 10' ceilings, large windows offering lots of natural light, a half bath, great room, formal dining room, gourmet kitchen (with white shaker cabinets and GE Profile appliances), breakfast area, wine fridge and a seamless transition to the covered private patio, allow a wonderful flow for entertaining. The 1st floor is complete with laundry, office nook with built in desk, mud room w/Cubbies, and convenient access to the attached oversized garage. A broad stairwell leads to an additional open area in the basement, perfectly designed for entertaining. There will you find a media area w/ tray ceiling, projection screen, surround sound, additional built-ins, and an open/flex space that could be used for a gym or play area. The basement is plumbed and ready to add your custom bar if you so choose. In addition, you have a bedroom with an egress window, full bathroom, and a large, finished storage closet. The family is safely nestled on the second level, complete w/3 large bedrooms, (including Primary), full bath with double vanities, larger Primary suite w/ vaulted ceilings, luxury bath, dual vanities, separate garden tub & custom shower, flanked by a spacious closet. The Community includes 3 pools (2 with zero entry and one with a splash park), dog parks, community gardens, play areas, farmers market, post office, putting green, walking trails, over 70 shops and restaurants, amphitheater with lake for concerts and fishing. Additionally, enjoy walkable schools, day care, nursing facilities, restaurants, doctors, and banks.
Location
State KY
County Jefferson
Interior
Heating Forced Air, Natural Gas
Cooling Central Air
Fireplaces Number 1
Exterior
Exterior Feature See Remarks, Patio, Porch
Garage Spaces 2.0
Fence Privacy
View Y/N No
Roof Type Shingle
Building
Lot Description Covt/Restr, Sidewalk, Cleared, Level
Story 2
Foundation Poured Concrete
Structure Type Other/NA,Stone
Schools
School District Jefferson
Read Less
Want to know what your home might be worth? Contact us for a FREE valuation!

Our team is ready to help you sell your home for the highest possible price ASAP

Copyright 2025 Metro Search, Inc.
GET MORE INFORMATION






