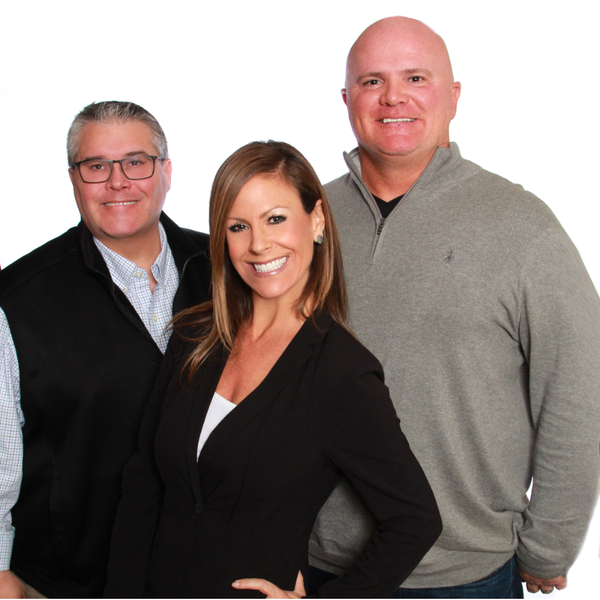$725,000
$725,000
For more information regarding the value of a property, please contact us for a free consultation.
12700 Doe Ridge Pl Prospect, KY 40059
6 Beds
6 Baths
6,438 SqFt
Key Details
Sold Price $725,000
Property Type Single Family Home
Sub Type Single Family Residence
Listing Status Sold
Purchase Type For Sale
Square Footage 6,438 sqft
Price per Sqft $112
Subdivision Hillcrest
MLS Listing ID 1576488
Bedrooms 6
Full Baths 5
Half Baths 1
HOA Fees $1,200
Year Built 2007
Lot Size 0.470 Acres
Property Description
Fabulous updated Hillcrest home with curb appeal galore! This home has been meticulously cared for and updated to reflect a truly move-in ready home. This home offers an open floor plan, refinished hardwood floors, and incredible outdoor living space. Upon entering you will be greeted by a gorgeous two-story foyer, dining room and great room. The kitchen has stylish cabinets, tile backsplash, granite countertops, a large island with breakfast bar and stainless-steel appliances. Off of the kitchen there is a large screened in porch that offers outdoor living space with plenty of privacy. The two-story great room has a coffered ceiling, floor to ceiling windows, plenty of natural light and a fireplace flanked by custom built-in shelving. A convenient first floor office with french doors for privacy and a decorative ceiling makes a perfect "work from home space". The first-floor owners bedroom has a magnificent trey ceiling with shiplap and decorative lighting. Large windows overlook the private yard. The updated luxurious en-suite bath with its large double headed shower with jet sprays, dual custom vanities with marble countertops and heated marble floors is the perfect retreat. The custom walk-in closet provides ample space. The updated powder bath is sophisticated with lovely wallpaper and waterfall faucet. The laundry room/mudroom has built in cubbies, extra closet and new counter and sink. Upstairs you will find 3 additional bedrooms. One bedroom has an en-suite bath and the other two are adjoined with a traditional jack n jill bath. There is a bonus room that can be used as a play room, living area or study. You will be pleasantly surprise by the "hidden room" that is currently being used as an office. The lower-level walk/out terrace of the home is an entertainer's dream! There is a family room, game area, media room complete with a state-of-the-art sound system, 2 additional bedrooms, a full bath and a bar/kitchenette. The bar area has brick walls and accents making it charming and inviting. This home is in walking distance to the clubhouse, pool, playground and Goshen Elementary School. Hillcrest is a swim and tennis community offering many social opportunities. Located in the North Oldham School District. Make this house your home!
Location
State KY
County Oldham
Interior
Heating Forced Air, Natural Gas
Cooling Central Air
Fireplaces Number 2
Exterior
Exterior Feature Tennis Court, Patio, Porch, Deck
Parking Features Attached, Entry Side
Garage Spaces 3.0
View Y/N No
Roof Type Shingle
Building
Lot Description Cul De Sac, Cleared
Story 2
Foundation Poured Concrete
Structure Type Brk/Ven
Schools
School District Oldham
Read Less
Want to know what your home might be worth? Contact us for a FREE valuation!

Our team is ready to help you sell your home for the highest possible price ASAP

Copyright 2025 Metro Search, Inc.
GET MORE INFORMATION






