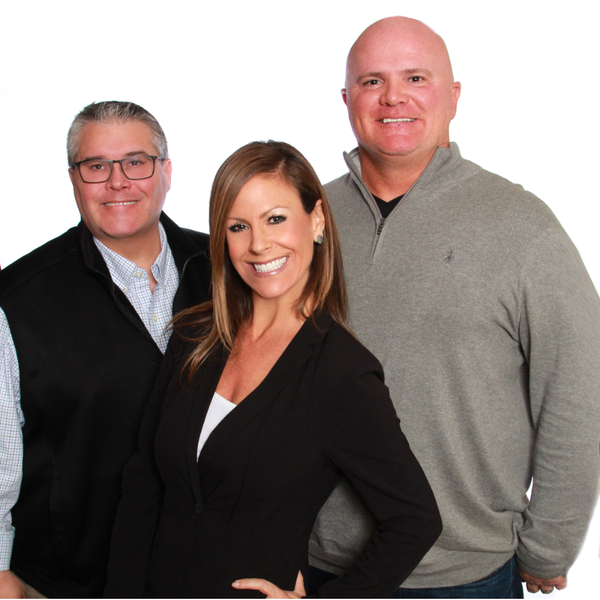$1,375,000
$1,595,000
13.8%For more information regarding the value of a property, please contact us for a free consultation.
6307 Innisbrook Dr Prospect, KY 40059
6 Beds
7 Baths
8,466 SqFt
Key Details
Sold Price $1,375,000
Property Type Single Family Home
Sub Type Single Family Residence
Listing Status Sold
Purchase Type For Sale
Square Footage 8,466 sqft
Price per Sqft $162
Subdivision Innisbrook Estates
MLS Listing ID 1575230
Bedrooms 6
Full Baths 6
Half Baths 1
HOA Fees $350
Year Built 2003
Lot Size 4.420 Acres
Property Description
MUST SEE! Exclusive Riverfront Property located on a cul-de-sac in sought after Innisbrook neighborhood. This prestigious property has over 8000 sq ft with 6 bdrms, 7 baths and 2 garages offering 4 car access. This home is located high & dry on a beautifully landscaped hill. It is not located in the floodplain. Fantastic Open Floor Plan with extra large kitchen, cozy breakfast area and hearth room featuring vaulted ceilings, a gas fireplace and walls of windows offering natural light and unique River views. The expansive kitchen area offers custom cabinets with granite countertops, tile backsplashes, GE monogram appliances including a refrigerator, 5 burner gas stove, and double ovens. Ready for easy entertaining, there is a built-in microwave, wine cooler, and ice maker in the kitchen area as well. The outdoor living space is as impressive as the interior! Access the covered back porch from the hearth room, kitchen and or family room for endless entertainment with outdoor kitchen, fireplace, and TV and unbelievable River views.
The main level has hardwood and marble flooring throughout, casement windows with transoms to brighten the space. Hosting family events will be a breeze with the formal dining room with built in china cabinet. Working from home? No worries the stunning study offers french doors for privacy with high ceilings, arched windows and custom built-in bookcases. Awesome family room with gas fireplace and custom built-ins, powder room and FIRST FLOOR LAUNDRY! The main level is complete with a romantic primary suite and luxurious primary bath, again offering tranquil River views. The primary bath has his and her Vanities, window with river view, soaker tub and an over sized separate shower. Enjoy your morning coffee through the french doors onto the screened in porch with gorgeous River views off the master bedroom. The second floor is complete with four bedrooms each with their own baths featuring granite and quartz countertops, new carpeting as well! Designed for effortless entertaining, the lower level opens to a spacious family room with gas fireplace and custom built-ins. Also offering a kitchenette/ bar with sink, microwave, refrigerator, and ice machine, and double sided serving counter. The lower level has a theater room, billiard area, two full baths, and a workout room that could also be a bedroom. Enjoy the walkout lower level onto the stamped concrete patio, which affords additional views of the Ohio River while enjoining the hot tub and inground swimming pool. Stunning views and Luxury Living make this lovely home a buyers Dream! Call for your private showing today!
Location
State KY
County Jefferson
Interior
Heating Forced Air, Natural Gas
Cooling Central Air
Fireplaces Number 2
Exterior
Exterior Feature See Remarks, Patio, Screened in Porch, Pool - In Ground, Water Front
Parking Features Attached, Entry Side
Garage Spaces 4.0
Fence Partial
View Y/N No
Roof Type Shingle
Building
Lot Description Cul De Sac, See Remarks, Irregular
Story 2
Foundation Poured Concrete
Structure Type Brk/Ven
Read Less
Want to know what your home might be worth? Contact us for a FREE valuation!

Our team is ready to help you sell your home for the highest possible price ASAP

Copyright 2025 Metro Search, Inc.
GET MORE INFORMATION






