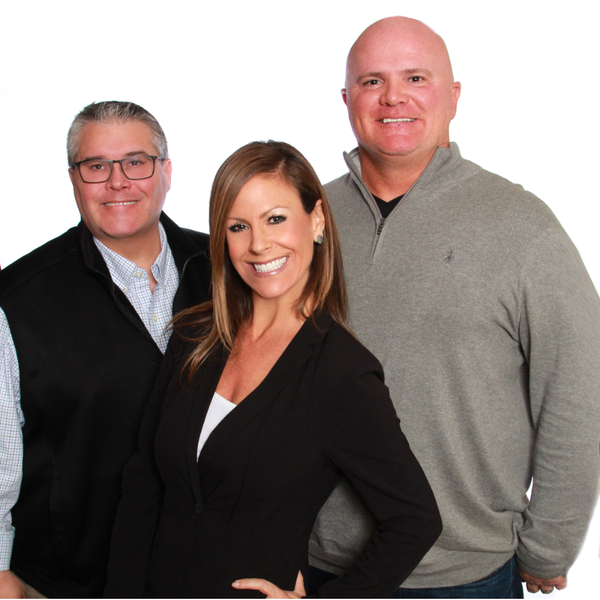$1,400,000
$1,495,000
6.4%For more information regarding the value of a property, please contact us for a free consultation.
7505 Chestnut Hill Dr Prospect, KY 40059
6 Beds
8 Baths
10,590 SqFt
Key Details
Sold Price $1,400,000
Property Type Single Family Home
Sub Type Single Family Residence
Listing Status Sold
Purchase Type For Sale
Square Footage 10,590 sqft
Price per Sqft $132
Subdivision Hunting Creek Estates
MLS Listing ID 1566084
Bedrooms 6
Full Baths 6
Half Baths 2
HOA Fees $250
Year Built 2001
Lot Size 1.860 Acres
Property Description
What a rare opportunity! First time offered for sale, this custom-built residence was constructed with the finest materials and boasts a timeless style, which is sure to please the most discerning buyer. Situated on a lushly landscaped one-acre lot (+/-), the home is secluded in a wooded park-like setting with walking trail and natural spring fed creek, and adjoins the 4th fairway of Hunting Creek golf course. As the expansive circle driveway escorts you to the front entry, you'll be tempted to linger on the front porch, constructed of Epay mahogany wood, which has been freshly painted. A classic wood door with rounded transom detail leads to the generous foyer, embellished with wainscoting, extensive crown molding and gleaming random width/pegged wood flooring that continues throughout two levels of the home. Pocket doors, from both the foyer and great room, lead to the library with floor to ceiling cherry paneled walls, fireplace, built-ins and bookcases. The elegant formal dining room features arched, lighted built-in china cabinets and cozy fireplace--perfect for large dinner parties or holiday gatherings! A grand hallway spans the width of the floor plan, with lighting to accentuate your favorite art. A curved staircase with impressive paneled detail and second floor landing, towers over the two-story great room, featuring fireplace, hidden built-ins that are incorporated into the millwork, and wall of windows overlooking the outdoor living spaces. The eat-in kitchen offers an abundance of custom cabinetry, center island, raised breakfast bar and a fabulous breakfast/sitting room with skylights and three walls of windows, providing access to the deck, also constructed of Epay mahogany wood and freshly painted. The rear foyer leads to a hallway of custom built-ins, which includes coat closet and enormous pantry storage. An adjacent pocket office affords a wonderful built-in work station for bill paying or recipe planning. There is also a secondary master on this side, which overlooks the rear lawn, and features a private bath with double bowl vanity. The primary master suite is located in the opposite wing, offering a huge bedroom wtih cathedral vaulted ceiling and access to the deck, two walk-in wardrobe closets with built-in design, luxurious bathroom with custom linen storage cabinets, separate vanities, vaulted barrel ceiling, garden jetted tub, walk-in shower and separate water closet with bidet. The main floor laundry room is contained within the suite, and features plenty of storage and work space, in addition to a separate walk-in cedar closet. An elegant powder room with furniture style vanity completes this level. Second floor gallery leads to a cozy den between two of the guest suite bedrooms with private dedicated bathrooms. Another guest suite overlooks the rear lawn, also with dedicated bathroom. Hallway of built-in closets, one of which houses the secondary laundry room, leads to a huge bonus recreation room, perfect as a den or play area, featuring built-in storage, and even a small "club house" for little ones, or simply more storage! Curved stairwell with rounded mural of a vintage racing day at Churchill Downs leads to the walkout lower level, where you'll find 10' ceilings, a cozy family room with stone hearth fireplace, a billiards and gaming area with fully equipped bar, finished in slate countertops, another large study with built-in desk and bookcases, exercise room, climate controlled wine cellar, guest suite with dedicated bathroom, separate powder room, lots of unfinished storage with built-in shelving units, and a separate staircase that leads to the garage, making this level easily accessible! So many other features in this extraordinary home, which include lower level covered patio, extensive main floor grilling and sunning deck, 3-car garage with separate doors, 20,000kw generator, central vacuum system, automatic lawn sprinkler system, lawn lighting system with timers, hard wired speakers in most rooms, front porch & deck with volume controls, intercom/commercial phone system, hard wired computer/internet connections, six HVAC systems with 9 thermostats, copper gutters and down spouts, newer 50 year life synthetic shake roof (2017), lifetime brass outdoor fixtures, 3 baths with heated floors, full chimney fireplaces currently equipped for gas, but can be wood burning, and the list just goes on! Owner is offering a one year home warranty to the buyer. Ask agent for details of the renovated country club and all the amenities included in this membership.
Location
State KY
County Jefferson
Interior
Heating Forced Air, Natural Gas
Cooling Central Air
Fireplaces Number 4
Exterior
Exterior Feature Tennis Court, Patio, Deck
Parking Features Attached, Entry Side, See Remarks, Driveway
Garage Spaces 3.0
View Y/N No
Roof Type Shingle
Building
Story 2
Foundation Poured Concrete
Structure Type Brick
Schools
School District Jefferson
Read Less
Want to know what your home might be worth? Contact us for a FREE valuation!

Our team is ready to help you sell your home for the highest possible price ASAP

Copyright 2025 Metro Search, Inc.
GET MORE INFORMATION






