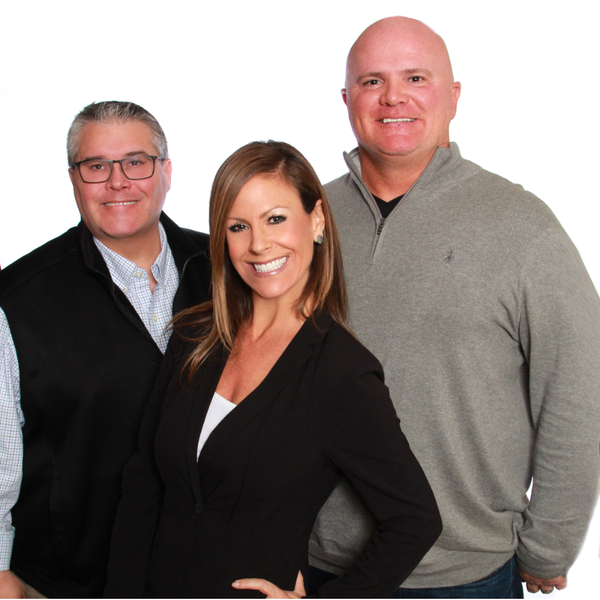$799,900
$799,900
For more information regarding the value of a property, please contact us for a free consultation.
12727 Crestmoor Cir Prospect, KY 40059
6 Beds
7 Baths
7,280 SqFt
Key Details
Sold Price $799,900
Property Type Single Family Home
Sub Type Single Family Residence
Listing Status Sold
Purchase Type For Sale
Square Footage 7,280 sqft
Price per Sqft $109
Subdivision Hillcrest
MLS Listing ID 1595832
Bedrooms 6
Full Baths 5
Half Baths 2
HOA Fees $1,400
Year Built 2003
Lot Size 0.520 Acres
Property Description
Gorgeous custom build with incredible features and 7,280 finished square feet in the heart of Hillcrest!! Builder's personal property, built with attention to detail throughout. Upon stepping onto the grounds, you will immediately fall in love with the well appointed landscaping and massive curb appeal of one of the largest lots in the neighborhood. Parking is a breeze with a circular driveway and 3 car garage overlooking the stately backyard.
Step inside the grand marble foyer and be blown away by 22' ceilings, a massive chandelier with wench system, grand staircase and catwalk with radius design, overlooking the sun soaked great room. Gorgeous kitchen with granite countertops, GE Profile appliances, and custom cabinets. Kitchen leads to stamped concrete balcony... equipped with spiral staircase.
1st floor primary bedroom with barrel and coffered trey ceilings. En-suite with heated marble floors, double vanity, separate glass shower, and huge jacuzzi tub. The massive home office attached to the primary is a showstopper, complete with stained beams, wainscoting, double leaded glass doors, and bay window. The first floor is finished with Brazilian cherry hardwood floors, 10'4" ceilings, central vac system, home intercom, 10' columns, separate powder room, and abundant features throughout.
Second floor has 4 more spacious bedrooms, many with attached bathrooms, suiting all of your needs for guests, plus a huge bonus room.
Lower level includes home theater room with all the bells and whistles, theater equipment room, exercise room, rec room, separate bedroom, full bathroom, safe room, and mechanical room. Capping off the lower level is a covered patio, wonderful for entertaining.
This home is a must see!! New roof, newer systems serviced regularly, and irrigation system. Neighborhood has clubhouse, tennis court, and pool. Please see attached feature list. Book your private showing today and fall in love with this stunning home.
Location
State KY
County Oldham
Interior
Heating Forced Air, Natural Gas
Cooling Central Air
Fireplaces Number 2
Exterior
Exterior Feature Tennis Court, Patio, Balcony
Parking Features Attached, Entry Side
Garage Spaces 3.0
Fence None
View Y/N No
Roof Type Shingle
Building
Lot Description Covt/Restr, Sidewalk
Story 2
Foundation Poured Concrete
Structure Type Wood Frame,Brk/Ven
Schools
School District Oldham
Read Less
Want to know what your home might be worth? Contact us for a FREE valuation!

Our team is ready to help you sell your home for the highest possible price ASAP

Copyright 2025 Metro Search, Inc.
GET MORE INFORMATION






