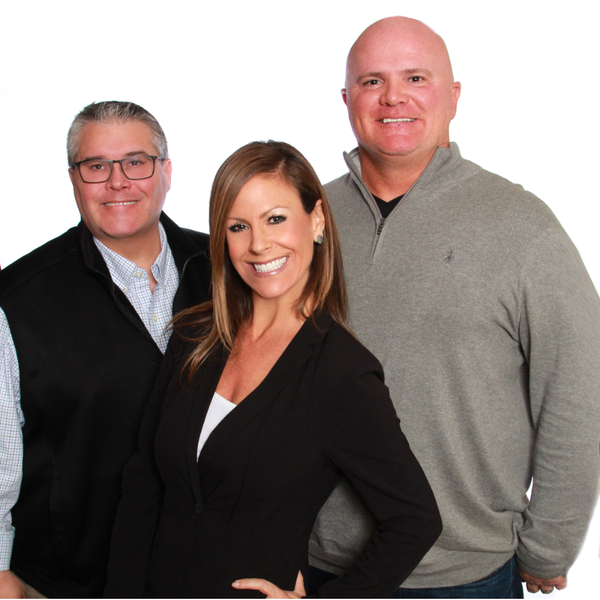$2,000,000
$2,199,999
9.1%For more information regarding the value of a property, please contact us for a free consultation.
5606 Harrods Glen Dr Prospect, KY 40059
5 Beds
8 Baths
10,986 SqFt
Key Details
Sold Price $2,000,000
Property Type Single Family Home
Sub Type Single Family Residence
Listing Status Sold
Purchase Type For Sale
Square Footage 10,986 sqft
Price per Sqft $182
Subdivision Harrods Glen
MLS Listing ID 1553426
Bedrooms 5
Full Baths 6
Half Baths 2
HOA Fees $1,750
Year Built 2013
Lot Size 0.960 Acres
Property Description
Situated in Louisville's most exclusive neighborhood, this stunning Harrods Glen estate offers a custom-built masterpiece featuring the finest finishes imaginable, completed with a special consideration of today's most luxurious styles and sought after designs. Featuring exquisite inlays, lavish millwork, soaring arched doorways, and elaborate ceiling details, each room has been meticulously designed to offer an unprecedented custom-built experience. Past the columned covered porch with sweeping stairwell and arched entryway, guests arrive into the two-story foyer with dome ceiling before folding into the elegant formal dining room. This sophisticated space features decorative wood panel accent wall, bright triple windows, tiered tray ceiling with rope lighting and octagon ceiling medallion. Facing the formal dining room sits the home's breathtaking wood panel study, offering ornate built-in bookshelves, gas fireplace, modern coffered ceiling, bay window and unique tiled floors with hardwood cross pattern. The first floor's open floor plan invites guests further into the refined great room of the home, featuring coffered ceiling, gas fireplace and soaring picture windows overlooking the scenic lawn beyond. The great room opens into the gourmet eat-in kitchen with floor-to-ceiling custom cabinetry with column accents, granite countertops, Viking range, oversized breakfast bar, custom tile backsplash, stylish chandeliers, walk-in pantry and butler's pantry with wet bar. Off the kitchen, guests enjoy the windowed breakfast room with tiered dome ceiling before folding into the rich hearth room of the home featuring stone fireplace and hearth, wood panel vaulted ceiling with custom-created stained beams, and French door access to the incredible outdoor entertaining area. The opposite wing of the home features the exceptional master suite, beginning with spacious bedroom with tiered tray ceiling, convenient dry bar, bay window and private porch access. The suite continues with a designer master bathroom embellished with handcrafted millwork and featuring unique circular layout, creating truly defined his-and-her spaces with personal vanities, water closets and spacious custom walk-in closets. The resort inspired retreat continues with an infinity jetted soaking tub with ceiling water spout and walk-in shower with his-and-her entry. The first floor is complete with two powder rooms, built-in office, spacious laundry room, mudroom and attached four-car garage. Accessible by two stairwells, the second floor offers four oversize bedrooms suites with en-suite baths, family and game room and second floor laundry area. Designed for effortless entertaining, the lower level features every amenity dreamable, from the stylish karaoke room with hidden entry to the game room with private golf simulator to the wood panel billiards room with hotel styled aquariums within the walls. Designed with stone accents and defined by arched columns, the lower level also offers restaurant-grade wet bar with beer taps, beverage coolers and eat-in bar readily seating ten guests, wine cellar, theatre, family room, full bath, exercise room and plenty of room for additional storage. The outdoor living spaces are as impressive as the interior, featuring rolling lawn backing to mature trees, columned covered patio with wood panel ceiling, dining area with stone outdoor kitchen and welcoming outdoor living room with stone fireplace and hearth.
Location
State KY
County Jefferson
Interior
Heating Forced Air, Natural Gas
Cooling Central Air
Fireplaces Number 4
Exterior
Exterior Feature Patio, Porch
Parking Features Attached, Entry Rear, Driveway
Garage Spaces 4.0
Fence None
View Y/N No
Roof Type Shingle
Building
Lot Description Covt/Restr, Sidewalk, Cleared, Level
Story 2
Foundation Poured Concrete
Structure Type Brk/Ven
Schools
School District Jefferson
Read Less
Want to know what your home might be worth? Contact us for a FREE valuation!

Our team is ready to help you sell your home for the highest possible price ASAP

Copyright 2025 Metro Search, Inc.
GET MORE INFORMATION






